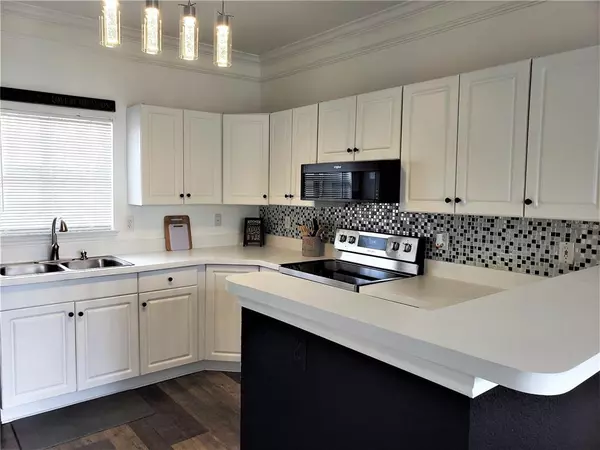For more information regarding the value of a property, please contact us for a free consultation.
4310 BAYSIDE VILLAGE DR #202 Tampa, FL 33615
Want to know what your home might be worth? Contact us for a FREE valuation!

Our team is ready to help you sell your home for the highest possible price ASAP
Key Details
Sold Price $237,000
Property Type Condo
Sub Type Condominium
Listing Status Sold
Purchase Type For Sale
Square Footage 936 sqft
Price per Sqft $253
Subdivision Beachwalk Condo
MLS Listing ID U8174470
Sold Date 09/30/22
Bedrooms 1
Full Baths 1
Construction Status Financing
HOA Fees $490/mo
HOA Y/N Yes
Originating Board Stellar MLS
Year Built 2000
Annual Tax Amount $1,037
Lot Size 435 Sqft
Acres 0.01
Property Description
ABSOLUTELY AN ADORABLE CONDO. 1BR/1BA Open, split-bedroom floorplan with a private balcony. Stroll through the protected nature preserve and mangroves along Tampa Bay on your private ½ mile boardwalk. You will love this living room/kitchen/dining room combo layout with its 9-foot-high ceilings throughout. A new and upgraded contemporary kitchen including new stainless-steel appliances . You will love the spacious living room with a beautiful scenic view. Beachwalk offers a resort atmosphere & when you live in this community, you feel like you are on vacation every day with all the amenities such as the crystal blue pool, outdoor kitchen, clubhouse with pool tables, movie theater, gym, car wash station, 5 day a week front door valet trash pickup, the community has approved a new kayak access area and GATED 24-HOUR SECURITY. It is located right off the Veterans for an easy commute to downtown Tampa, St Pete, beaches, shopping, dining, golf and only a 10-minute drive to Tampa's Airport. Do not pass up this fantastic opportunity to own a piece of paradise, Schedule a showing Today!
Location
State FL
County Hillsborough
Community Beachwalk Condo
Zoning PD
Rooms
Other Rooms Den/Library/Office
Interior
Interior Features Kitchen/Family Room Combo, Living Room/Dining Room Combo
Heating Electric
Cooling Central Air
Flooring Carpet, Vinyl
Fireplace false
Appliance Dishwasher, Dryer, Microwave, Range, Refrigerator, Washer
Exterior
Exterior Feature Storage
Parking Features Deeded
Garage Spaces 1.0
Community Features Buyer Approval Required, Fitness Center, Gated, Pool, Water Access
Utilities Available Electricity Connected
View Park/Greenbelt, Trees/Woods, Water
Roof Type Shingle
Porch Porch, Screened
Attached Garage true
Garage true
Private Pool No
Building
Lot Description Conservation Area, Sidewalk
Story 2
Entry Level Two
Foundation Slab
Lot Size Range 0 to less than 1/4
Sewer Public Sewer
Water Public
Structure Type Stucco
New Construction false
Construction Status Financing
Others
Pets Allowed Yes
HOA Fee Include Pool, Escrow Reserves Fund, Maintenance Structure, Maintenance Grounds, Management, Pool
Senior Community No
Pet Size Large (61-100 Lbs.)
Ownership Condominium
Monthly Total Fees $490
Acceptable Financing Cash, Conventional
Membership Fee Required Required
Listing Terms Cash, Conventional
Special Listing Condition None
Read Less

© 2025 My Florida Regional MLS DBA Stellar MLS. All Rights Reserved.
Bought with THE CLAIRCIUS GROUP INTERNATIONAL




