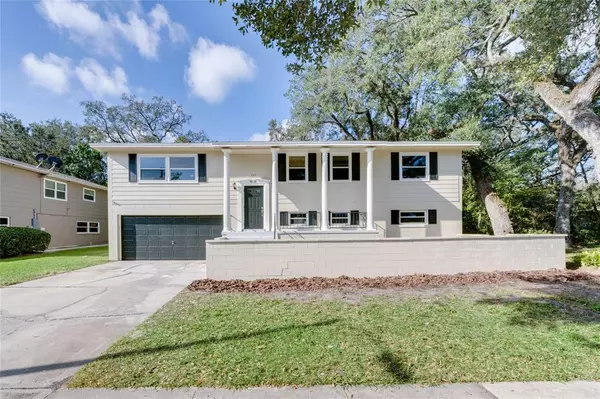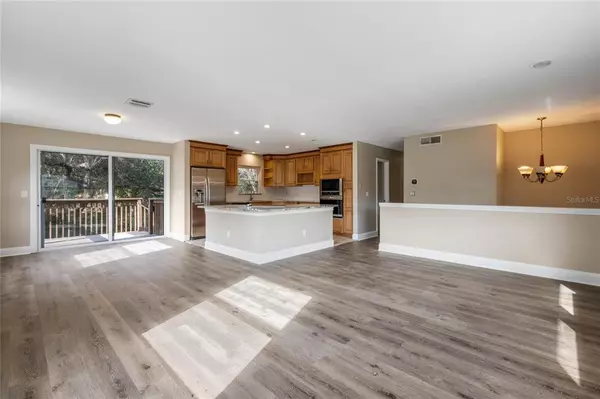For more information regarding the value of a property, please contact us for a free consultation.
721 LITTLE WEKIVA CIR Altamonte Springs, FL 32714
Want to know what your home might be worth? Contact us for a FREE valuation!

Our team is ready to help you sell your home for the highest possible price ASAP
Key Details
Sold Price $437,500
Property Type Single Family Home
Sub Type Single Family Residence
Listing Status Sold
Purchase Type For Sale
Square Footage 2,403 sqft
Price per Sqft $182
Subdivision Spring Oaks Unit 3
MLS Listing ID GC509745
Sold Date 02/02/23
Bedrooms 4
Full Baths 3
Construction Status Appraisal,Financing,Inspections
HOA Y/N No
Originating Board Stellar MLS
Year Built 1977
Annual Tax Amount $5,098
Lot Size 0.400 Acres
Acres 0.4
Property Description
Spacious, renovated riverfront home on an oversized lot. This 4 bedroom, 3 bathroom home has a split-level, open floor plan on the Little Wekiva River. The updated kitchen is great for entertaining and is open to the family and dining room. The kitchen features granite countertops, 42" cabinets, a glass cooktop, a built-in microwave, a built-in oven, and a new dishwasher with tile floors. The primary bathroom has an updated vanity, new granite counters, and a walk-in shower. The upper level has tile and luxury vinyl throughout, including the primary bedroom, two secondary bedrooms, living, dining, and kitchen. The first floor has one bedroom, an updated bathroom with tile floors, and a large family room with cherry hardwood floors. Enjoy the covered front porch or deck out back overlooking the river! This home will not last long! Schedule an appointment today! Spring Oaks is near Cranes Roost, Uptown Altamonte, and Altamonte Mall. Quick and easy access to I-4.
Location
State FL
County Seminole
Community Spring Oaks Unit 3
Zoning R-1AA
Rooms
Other Rooms Attic, Bonus Room, Family Room
Interior
Interior Features Ceiling Fans(s), Eat-in Kitchen, Kitchen/Family Room Combo, L Dining, Living Room/Dining Room Combo, Open Floorplan, Solid Surface Counters, Thermostat
Heating Central
Cooling Central Air
Flooring Ceramic Tile, Tile, Vinyl, Wood
Furnishings Unfurnished
Fireplace false
Appliance Built-In Oven, Cooktop, Dishwasher, Electric Water Heater, Microwave, Refrigerator
Laundry In Garage
Exterior
Exterior Feature Balcony, French Doors, Lighting, Sidewalk, Sliding Doors
Parking Features Driveway
Garage Spaces 2.0
Community Features Irrigation-Reclaimed Water, Playground, Tennis Courts
Utilities Available BB/HS Internet Available, Cable Available, Electricity Connected, Sewer Connected, Street Lights, Water Connected
Amenities Available Playground, Tennis Court(s)
Waterfront Description River Front
View Y/N 1
View Water
Roof Type Shingle
Porch Covered, Deck, Porch
Attached Garage false
Garage true
Private Pool No
Building
Lot Description City Limits, Oversized Lot, Sidewalk, Paved
Entry Level Two
Foundation Slab
Lot Size Range 1/4 to less than 1/2
Sewer Public Sewer
Water Public
Structure Type Block
New Construction false
Construction Status Appraisal,Financing,Inspections
Schools
Elementary Schools Forest City Elementary
Middle Schools Rock Lake Middle
High Schools Lake Brantley High
Others
Senior Community No
Ownership Fee Simple
Acceptable Financing Cash, Conventional, VA Loan
Membership Fee Required None
Listing Terms Cash, Conventional, VA Loan
Special Listing Condition None
Read Less

© 2025 My Florida Regional MLS DBA Stellar MLS. All Rights Reserved.
Bought with KELLER WILLIAMS ADVANTAGE 2 REALTY




