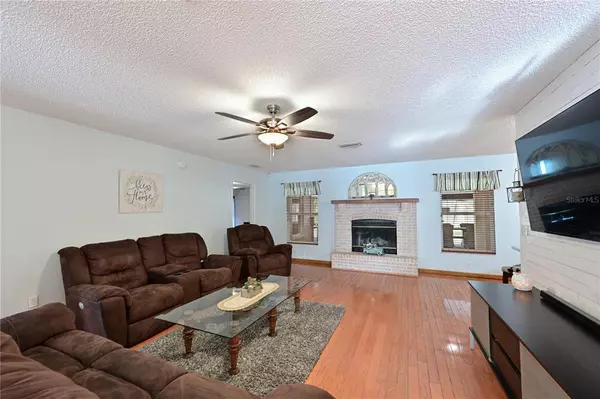For more information regarding the value of a property, please contact us for a free consultation.
1101 WOODVIEW WAY Bradenton, FL 34212
Want to know what your home might be worth? Contact us for a FREE valuation!

Our team is ready to help you sell your home for the highest possible price ASAP
Key Details
Sold Price $570,000
Property Type Single Family Home
Sub Type Single Family Residence
Listing Status Sold
Purchase Type For Sale
Square Footage 1,870 sqft
Price per Sqft $304
Subdivision Mill Creek Ph Iv
MLS Listing ID A4558840
Sold Date 03/31/23
Bedrooms 4
Full Baths 2
Construction Status Financing,Inspections
HOA Fees $39/ann
HOA Y/N Yes
Originating Board Stellar MLS
Year Built 1994
Annual Tax Amount $3,468
Lot Size 0.690 Acres
Acres 0.69
Property Description
Welcome Home to the peaceful community of Mill Creek! Check out this backyard!! It is truly one for entertaining! Imagine nights of bonfires and football! Here you will enjoy this newly constructed 650 sq ft patio, hot tub, fire pit, mature trees, and fully fenced-in yard. Also, there is plenty of room for your boat and/or RV behind the gate!! This home offers 4 bedrooms, 2 bathrooms and an attached 2 car garage. In the living room you will find a wood burning fireplace. The master bedroom and bathroom have been recently remodeled, including new life proof flooring and his and her closets! In the kitchen you will find granite countertops, stainless steel appliances, lots of cabinet space, and a large island counter with bar seating. The other 3 spacious bedrooms have also been updated with life proof flooring. This charming neighborhood sits between the city and the country, minutes to the interstate, state parks, boat ramps, grocery, shopping, entertainment, low HOA, no CDD's, and A rated schools! Come and see all this home and community have to offer!!
Location
State FL
County Manatee
Community Mill Creek Ph Iv
Zoning PDR
Interior
Interior Features Ceiling Fans(s)
Heating Central
Cooling Central Air
Flooring Tile, Vinyl, Wood
Fireplaces Type Wood Burning
Fireplace true
Appliance Dishwasher, Disposal, Dryer, Microwave, Range, Range Hood, Refrigerator, Washer
Exterior
Exterior Feature Lighting, Private Mailbox, Rain Gutters
Garage Spaces 2.0
Utilities Available Public
Roof Type Shingle
Attached Garage true
Garage true
Private Pool No
Building
Entry Level One
Foundation Slab
Lot Size Range 1/2 to less than 1
Sewer Public Sewer
Water Public
Structure Type Block, Stucco
New Construction false
Construction Status Financing,Inspections
Schools
Elementary Schools Gene Witt Elementary
Middle Schools Carlos E. Haile Middle
High Schools Lakewood Ranch High
Others
Pets Allowed Yes
Senior Community No
Ownership Fee Simple
Monthly Total Fees $39
Acceptable Financing Cash, Conventional
Membership Fee Required Required
Listing Terms Cash, Conventional
Special Listing Condition None
Read Less

© 2025 My Florida Regional MLS DBA Stellar MLS. All Rights Reserved.
Bought with MICHAEL SAUNDERS & COMPANY




