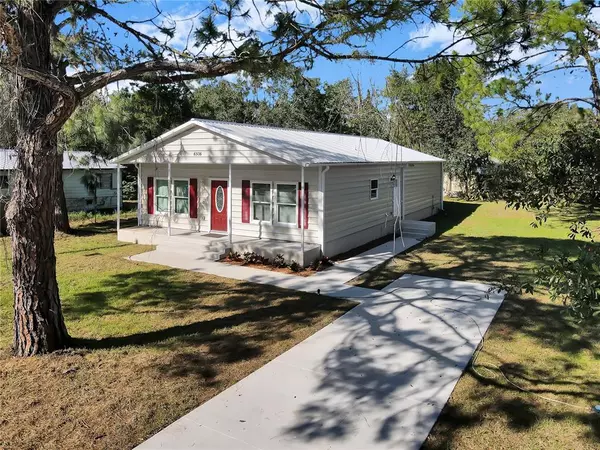For more information regarding the value of a property, please contact us for a free consultation.
6506 24TH AVE Tampa, FL 33619
Want to know what your home might be worth? Contact us for a FREE valuation!

Our team is ready to help you sell your home for the highest possible price ASAP
Key Details
Sold Price $349,900
Property Type Single Family Home
Sub Type Single Family Residence
Listing Status Sold
Purchase Type For Sale
Square Footage 1,730 sqft
Price per Sqft $202
Subdivision Oakland Hills
MLS Listing ID T3410655
Sold Date 04/07/23
Bedrooms 4
Full Baths 2
Construction Status Appraisal,Inspections
HOA Y/N No
Originating Board Stellar MLS
Year Built 2022
Annual Tax Amount $343
Lot Size 9,583 Sqft
Acres 0.22
Property Description
NEW CONSTRUCTION, Over 1700 sq ft Featuring 4 Bedrooms, One story home on a 9600 sq ft lot- almost double standard lot size What is super cool about this home, it is a Metal constructed Home, Walls, Roof, Studs, all metal, this is a super energy efficient method, with Foam insulation, your buyer can count on low energy bills. No Shingles to blow off in a storm.
Home is open floor plan concept, and with vaulted ceilings, the volume of space in the Living/Kitchen/Dining area is outstanding. One of the Biggest open areas you will find in new Construction, in this price point around.
Long driveway allows parking for several cars, and the size of the lot allows for much more, RV, Boats ect.. NO HOA FEES, and only need to follow county rules. NO DEED RESTRICTIONS in this area.
Easy access to I4 and State Rd 60 quick drive to Tampa, St Pete, or Orlando.
Location
State FL
County Hillsborough
Community Oakland Hills
Zoning RSC-9
Interior
Interior Features High Ceilings, Kitchen/Family Room Combo, Master Bedroom Main Floor, Solid Surface Counters, Stone Counters, Vaulted Ceiling(s)
Heating Electric
Cooling Central Air
Flooring Laminate, Tile
Furnishings Unfurnished
Fireplace false
Appliance Dishwasher, Electric Water Heater, Microwave, Range, Refrigerator
Exterior
Exterior Feature Other
Parking Features Boat, Driveway, Ground Level, Off Street, Open
Utilities Available Electricity Connected
View City
Roof Type Metal
Attached Garage false
Garage false
Private Pool No
Building
Lot Description Cleared, In County, Level, Oversized Lot, Private, Paved
Story 1
Entry Level One
Foundation Slab, Stem Wall
Lot Size Range 0 to less than 1/4
Sewer Septic Tank
Water Public
Structure Type Metal Frame, Metal Siding
New Construction true
Construction Status Appraisal,Inspections
Others
Senior Community No
Ownership Fee Simple
Acceptable Financing Cash, Conventional, FHA, Private Financing Available, USDA Loan, VA Loan
Listing Terms Cash, Conventional, FHA, Private Financing Available, USDA Loan, VA Loan
Special Listing Condition None
Read Less

© 2025 My Florida Regional MLS DBA Stellar MLS. All Rights Reserved.
Bought with EXP REALTY LLC




