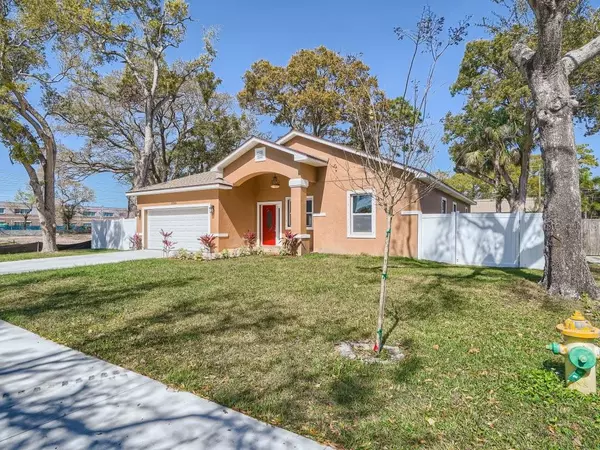For more information regarding the value of a property, please contact us for a free consultation.
2769 48TH AVE N St Petersburg, FL 33714
Want to know what your home might be worth? Contact us for a FREE valuation!

Our team is ready to help you sell your home for the highest possible price ASAP
Key Details
Sold Price $580,000
Property Type Single Family Home
Sub Type Single Family Residence
Listing Status Sold
Purchase Type For Sale
Square Footage 1,838 sqft
Price per Sqft $315
Subdivision Hoerners Homesite
MLS Listing ID A4561234
Sold Date 05/17/23
Bedrooms 3
Full Baths 2
Construction Status Financing,Other Contract Contingencies
HOA Y/N No
Originating Board Stellar MLS
Year Built 2022
Annual Tax Amount $2,437
Lot Size 8,712 Sqft
Acres 0.2
Lot Dimensions 75x118
Property Description
Must See! Like New, Never Lived in 2022 built home in this bustling North St. Petersburg neighborhood! Featuring incredible up grades! You will not find another like this in Pinellas county! Your New Home comes with high ceilings, completely open layout, split bedrooms, and Granite counter Top. This home truly is one of a kind, and provides the perfect space for entertaining! conveniently located just off 54th Ave N. by the ramp to275, it's an easy commute to all surrounding areas, including St. Pete, Clearwater and Tampa! This property is just 10 minutes to all the restaurants and entertainment of Downtown St. Pete , 10 minutes to St. Pete-Clearwater International Airport, 20 minutes to Downtown Tampa, and 15 minutes to Tampa International Airport which means you will be hard to find a better location. Don't forget all the World Famous Beaches you will have access to! Interior details : Bedrooms: 3, Full bathrooms: 2 Flooring : Ceramic Tile , Luxury vinyl planks STAINLESS STEEL APPLIANCES, INCLUDING A MICROVWAVE, FRIDGE, STOVE, DISPOSAL AND DISHWASHER Interior Features: ENERGY STAR Qualified Windows, Storm window(s)
Location
State FL
County Pinellas
Community Hoerners Homesite
Zoning R-3
Direction N
Rooms
Other Rooms Family Room, Inside Utility
Interior
Interior Features Ceiling Fans(s), Eat-in Kitchen, High Ceilings, Kitchen/Family Room Combo, Living Room/Dining Room Combo, Master Bedroom Main Floor, Open Floorplan, Thermostat, Tray Ceiling(s), Walk-In Closet(s)
Heating Central, Electric
Cooling Central Air
Flooring Ceramic Tile, Vinyl
Furnishings Unfurnished
Fireplace false
Appliance Cooktop, Dishwasher, Disposal, Exhaust Fan, Microwave, Range, Refrigerator
Laundry Laundry Room
Exterior
Exterior Feature Hurricane Shutters, Lighting, Sidewalk, Sliding Doors
Parking Features Driveway, Garage Door Opener
Garage Spaces 2.0
Utilities Available BB/HS Internet Available, Cable Available, Electricity Connected, Fire Hydrant, Phone Available, Sewer Connected, Water Connected
View Trees/Woods
Roof Type Shingle
Porch Covered, Front Porch, Porch, Rear Porch
Attached Garage true
Garage true
Private Pool No
Building
Lot Description Sidewalk, Paved
Entry Level One
Foundation Slab
Lot Size Range 0 to less than 1/4
Sewer Public Sewer
Water Public
Architectural Style Traditional
Structure Type Block, Stucco
New Construction false
Construction Status Financing,Other Contract Contingencies
Schools
Middle Schools Meadowlawn Middle-Pn
High Schools Northeast High-Pn
Others
Senior Community No
Ownership Fee Simple
Acceptable Financing Cash, Conventional, FHA, VA Loan
Listing Terms Cash, Conventional, FHA, VA Loan
Special Listing Condition None
Read Less

© 2025 My Florida Regional MLS DBA Stellar MLS. All Rights Reserved.
Bought with COLDWELL BANKER REALTY




