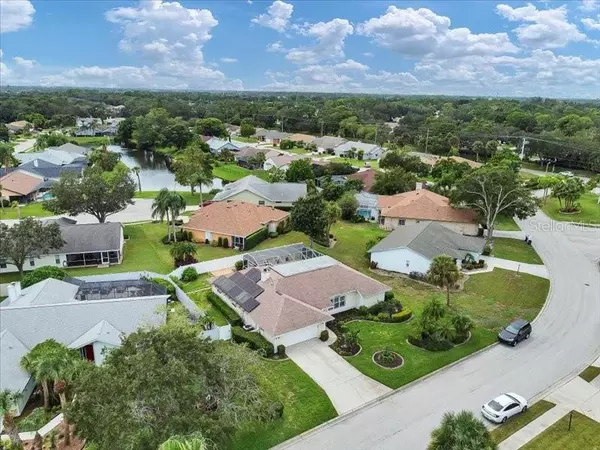For more information regarding the value of a property, please contact us for a free consultation.
3914 57TH DR E Bradenton, FL 34203
Want to know what your home might be worth? Contact us for a FREE valuation!

Our team is ready to help you sell your home for the highest possible price ASAP
Key Details
Sold Price $487,900
Property Type Single Family Home
Sub Type Single Family Residence
Listing Status Sold
Purchase Type For Sale
Square Footage 1,847 sqft
Price per Sqft $264
Subdivision Lionshead Ph Ii
MLS Listing ID A4583966
Sold Date 10/18/23
Bedrooms 3
Full Baths 2
Construction Status Financing,Inspections
HOA Fees $27/ann
HOA Y/N Yes
Originating Board Stellar MLS
Year Built 1989
Annual Tax Amount $1,990
Lot Size 9,147 Sqft
Acres 0.21
Property Description
This spacious 3-bedroom, 2-bath home boasts 1,847 square feet of comfortable living space, offering an ideal blend of functionality and style. Its energy-efficient SOLAR panels harness the sun's power, while the screened heated POOL invites relaxation and entertainment year-round. Inside, the central vacuum system simplifies maintenance, and the formal living room, bonus room, and large covered patio provide ample space for gatherings. A cozy wood-burning fireplace enhances the atmosphere, and a well for the sprinkler system ensures lush landscaping. The oversized garage accommodates vehicles and storage needs, while vaulted ceilings and skylights in the kitchen bathe the interior in natural light, creating an inviting and well-lit living environment for its fortunate residents. Some other features include NEWER HVAC with transferrable 10 yr warranty, Plantation shutters, large fenced backyard, split floorplan, breakfast nook, built-ins in bonus room and more!
Location
State FL
County Manatee
Community Lionshead Ph Ii
Zoning RSF4.5
Direction E
Rooms
Other Rooms Formal Dining Room Separate, Formal Living Room Separate, Inside Utility
Interior
Interior Features Ceiling Fans(s), Central Vaccum, Eat-in Kitchen, Kitchen/Family Room Combo, Living Room/Dining Room Combo, Master Bedroom Main Floor, Open Floorplan, Split Bedroom, Vaulted Ceiling(s), Walk-In Closet(s), Window Treatments
Heating Central
Cooling Central Air
Flooring Carpet, Ceramic Tile, Wood
Fireplaces Type Wood Burning
Fireplace true
Appliance Dishwasher, Disposal, Microwave, Range, Refrigerator
Laundry Laundry Room
Exterior
Exterior Feature Irrigation System, Outdoor Grill, Sliding Doors
Garage Spaces 2.0
Pool Child Safety Fence, Gunite, Heated, In Ground, Screen Enclosure, Solar Heat
Utilities Available Public
Roof Type Shingle
Attached Garage true
Garage true
Private Pool Yes
Building
Story 1
Entry Level One
Foundation Slab
Lot Size Range 0 to less than 1/4
Sewer Public Sewer
Water Public, Well
Structure Type Block, Stucco
New Construction false
Construction Status Financing,Inspections
Others
Pets Allowed Yes
Senior Community No
Ownership Fee Simple
Monthly Total Fees $27
Membership Fee Required Required
Special Listing Condition None
Read Less

© 2025 My Florida Regional MLS DBA Stellar MLS. All Rights Reserved.
Bought with COLDWELL BANKER REALTY




