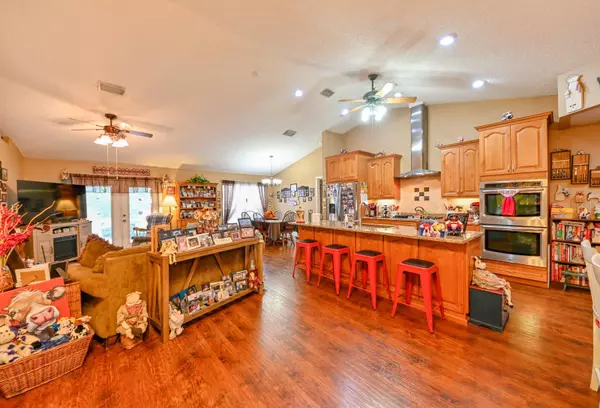For more information regarding the value of a property, please contact us for a free consultation.
675 BAYSIDE DR Tarpon Springs, FL 34689
Want to know what your home might be worth? Contact us for a FREE valuation!

Our team is ready to help you sell your home for the highest possible price ASAP
Key Details
Sold Price $380,000
Property Type Single Family Home
Sub Type Single Family Residence
Listing Status Sold
Purchase Type For Sale
Square Footage 1,419 sqft
Price per Sqft $267
Subdivision Beckett Bay
MLS Listing ID W7859745
Sold Date 01/25/24
Bedrooms 3
Full Baths 2
Construction Status Appraisal,Financing,Inspections
HOA Fees $75/qua
HOA Y/N Yes
Originating Board Stellar MLS
Year Built 1991
Annual Tax Amount $4,148
Lot Size 6,969 Sqft
Acres 0.16
Lot Dimensions 63x111
Property Description
The residence is fully updated, presenting a turnkey opportunity for its fortunate new owners. Boasting a solid block construction, this 3-bedroom, 2-bathroom, 2-car garage home offers a sanctuary of tranquility. The wide-open floor plan, adorned with soaring high vaulted ceilings, creates an inviting atmosphere throughout. The kitchen, a chef's dream, features natural gas appliances, a gas double oven, gas cooktop, stainless steel appliances, and solid wood cabinets with decorative molding. Recessed lighting complements the ceiling fan, and a vented stainless steel cooktop hood adds a touch of sophistication. High-end granite countertops with a travertine backsplash enhance the culinary space, which also includes an eat-in kitchen area and a large kitchen granite bar island with bar stools. Laminate wood flooring graces all living areas, providing a seamless flow from the kitchen to the dining room, family room, and great room. Bedrooms are carpeted for comfort, while the master bedroom is generously sized and features an en-suite master bathroom with a large walk-in shower boasting a grab bar and non-slip flooring. A huge walk-in closet adds to the master suite's allure. Built-in decorative shelving throughout the home adds both style and functionality. The split floor plan ensures privacy, with bedroom 2 offering oversized accommodations and a large reach-in closet. Bedroom 3 is ample-sized, also featuring a reach-in closet. The many windows throughout the house allow abundant natural lighting, creating a warm and inviting ambiance. Convenience meets efficiency with the on-demand natural gas water heater, providing an economical and environmentally friendly solution. The second bathroom, conveniently situated between the secondary bedrooms, offers a tub/shower combo with grab bars for added safety. The living room/great room is a focal point of the home, with wood laminate flooring, vaulted ceilings, and French doors leading to the back yard. The adjacent dining room mirrors these features, creating a cohesive and visually pleasing living space. Designed for both family living and entertaining, the backyard is shaded by lush and mature oak trees, providing a picturesque backdrop for gatherings. A sprawling 6-foot vinyl-fenced back yard welcomes you, complete with a screen-enclosed and pavered lanai, a large pavered deck, and an artificial grass dog run. Beyond the boundaries of this charming abode, the community offers an array of amenities, including a community pool, playground, tennis courts, basketball courts, and a kayak launch on the Anclote River. For those seeking cultural and recreational experiences, the world-famous Sponge Docks and downtown Tarpon Springs district are in close proximity, along with numerous shopping and dining options. Additionally, three Gulf beaches are just a short drive away, providing endless opportunities for coastal enjoyment. Embrace the essence of Florida living in this meticulously crafted residence that effortlessly combines modern convenience with natural beauty. Sprinkler system is not in working condition.
Location
State FL
County Pinellas
Community Beckett Bay
Interior
Interior Features Built-in Features, Cathedral Ceiling(s), Ceiling Fans(s), Eat-in Kitchen, High Ceilings, Kitchen/Family Room Combo, Living Room/Dining Room Combo, Primary Bedroom Main Floor, Open Floorplan, Solid Surface Counters, Solid Wood Cabinets, Split Bedroom, Stone Counters, Thermostat, Vaulted Ceiling(s), Walk-In Closet(s), Window Treatments
Heating Central, Electric
Cooling Central Air
Flooring Laminate, Luxury Vinyl, Tile, Tile, Wood
Fireplace false
Appliance Built-In Oven, Cooktop, Dishwasher, Disposal, Dryer, Gas Water Heater, Microwave, Range, Range Hood, Refrigerator, Tankless Water Heater, Washer
Exterior
Exterior Feature Dog Run, French Doors, Irrigation System, Lighting, Rain Gutters, Sprinkler Metered
Garage Spaces 2.0
Fence Fenced, Vinyl
Community Features Buyer Approval Required, Deed Restrictions, Playground, Pool
Utilities Available BB/HS Internet Available, Cable Available, Cable Connected, Electricity Available, Electricity Connected, Natural Gas Available, Natural Gas Connected, Public, Sewer Available, Sewer Connected, Sprinkler Meter, Street Lights, Water Available, Water Connected
Amenities Available Basketball Court, Playground, Pool, Tennis Court(s)
Roof Type Shingle
Porch Patio, Screened
Attached Garage true
Garage true
Private Pool No
Building
Lot Description City Limits, Paved
Story 1
Entry Level One
Foundation Slab
Lot Size Range 0 to less than 1/4
Sewer Public Sewer
Water Public
Architectural Style Contemporary
Structure Type Block,Stucco
New Construction false
Construction Status Appraisal,Financing,Inspections
Schools
Elementary Schools Tarpon Springs Elementary-Pn
Middle Schools Tarpon Springs Middle-Pn
High Schools Tarpon Springs High-Pn
Others
Pets Allowed Yes
Senior Community No
Ownership Fee Simple
Monthly Total Fees $75
Acceptable Financing Cash, Conventional, FHA, VA Loan
Membership Fee Required None
Listing Terms Cash, Conventional, FHA, VA Loan
Special Listing Condition None
Read Less

© 2025 My Florida Regional MLS DBA Stellar MLS. All Rights Reserved.
Bought with COLDWELL BANKER REALTY




