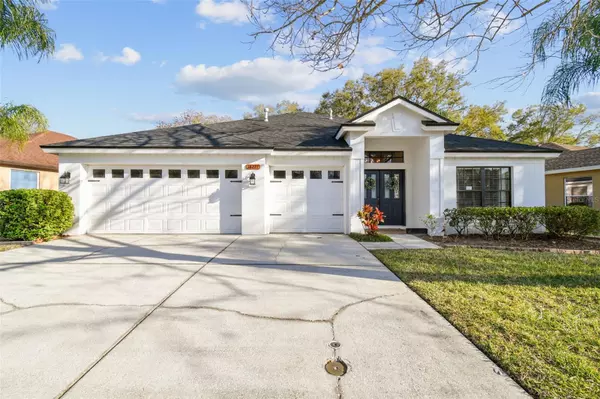For more information regarding the value of a property, please contact us for a free consultation.
18221 COLLRIDGE DR Tampa, FL 33647
Want to know what your home might be worth? Contact us for a FREE valuation!

Our team is ready to help you sell your home for the highest possible price ASAP
Key Details
Sold Price $544,900
Property Type Single Family Home
Sub Type Single Family Residence
Listing Status Sold
Purchase Type For Sale
Square Footage 2,640 sqft
Price per Sqft $206
Subdivision Cross Creek Prcl M Ph 1
MLS Listing ID T3507487
Sold Date 04/17/24
Bedrooms 4
Full Baths 3
Construction Status Appraisal,Financing
HOA Fees $36/ann
HOA Y/N Yes
Originating Board Stellar MLS
Year Built 2000
Annual Tax Amount $4,063
Lot Size 7,840 Sqft
Acres 0.18
Property Description
Welcome to a move-in ready pool home, located in a well-established community. Low HOAs and NO CDD! As you enter you will immediately feel the sense of pride in ownership and how this lovely home has been meticulously maintained. This beautiful home offers a three-way split floor plan with just over 2600 sq. ft. of living space, 4 bedrooms, 3 baths, plus an office, and a 3-car garage. In addition to the large master bedroom, one of the bedrooms features an en-suite with private access to the pool which would be ideal for a guest. This home features high ceilings throughout, large built-ins in the main living room along with an open floor plan, perfect for entertaining. This home has many upgrades which include, new roof (2021), exterior paint (2021), laminate flooring (2022), and vinyl fencing (2022).
In addition, the landscaping is pristine with a fully fenced in back yard and screened lanai. This home is located near top rated schools, New Tampa Library, New Tampa Little League Complex, parks, shopping centers, preserves, nature trails, and easy access to I75. This one-of-a-kind home won't last long so schedule your private showing today!
Location
State FL
County Hillsborough
Community Cross Creek Prcl M Ph 1
Zoning PD
Rooms
Other Rooms Den/Library/Office, Formal Dining Room Separate, Formal Living Room Separate
Interior
Interior Features Ceiling Fans(s), Eat-in Kitchen, High Ceilings, Walk-In Closet(s)
Heating Electric
Cooling Central Air
Flooring Carpet, Ceramic Tile, Laminate
Fireplace false
Appliance Convection Oven, Cooktop, Dishwasher, Disposal, Gas Water Heater, Microwave, Refrigerator
Laundry Electric Dryer Hookup, Laundry Room, Washer Hookup
Exterior
Exterior Feature Irrigation System, Sliding Doors
Garage Spaces 3.0
Fence Fenced, Vinyl
Pool Gunite, In Ground, Salt Water
Utilities Available BB/HS Internet Available, Natural Gas Connected, Sewer Connected, Water Connected
Roof Type Shingle
Porch Enclosed, Screened
Attached Garage true
Garage true
Private Pool Yes
Building
Entry Level One
Foundation Slab
Lot Size Range 0 to less than 1/4
Sewer Public Sewer
Water Public
Structure Type Block
New Construction false
Construction Status Appraisal,Financing
Others
Pets Allowed No
Senior Community No
Ownership Fee Simple
Monthly Total Fees $55
Acceptable Financing Cash, Conventional, FHA, VA Loan
Membership Fee Required Required
Listing Terms Cash, Conventional, FHA, VA Loan
Special Listing Condition None
Read Less

© 2025 My Florida Regional MLS DBA Stellar MLS. All Rights Reserved.
Bought with EXP REALTY LLC




